4812 Lyndale Ave S, Minneapolis
Welcome to this one-of-a-kind Tudor, blocks from Lake Harriet and Minnehaha Creek.
5 bedrooms | 4 bathrooms | 2 car garage | 3,008 sq ft
Listed at: $815,000
thoughtfully PRESERVED
Every space in this home has been elegantly and thoughtfully updated. Preserving the original Minneapolis charm was a top priority of the builder and designer’s focus, while adding modern comforts to the mix. It is a perfect blend of elegance and timelessness, offering a unique opportunity to own a piece of the city’s history.
As you step inside the foyer, you'll be greeted by a family room filled with original woodwork detailing, hardwood floors, brick fireplace, and ceiling beams. To your left you will find a newly added main floor bathroom and an oversized sunroom of your dreams! This space floods with southern natural light and is ideal for relaxing or a great office space.
As you continue your tour through the french doors leading into the open concept dining room and recently remodeled kitchen, you will find more original woodwork, trim, and dining room built-ins that speak to the home’s historical charm. You will be in awe with this completely remodeled open concept kitchen that features a newly added walk-in pantry and open shelving, combining style and functionality. No details was missed! High-end KitchenAid appliances, quartz countertops, custom cabinetry, ample lighting, and endless counter space make this kitchen perfect for everything from casual meals to gourmet entertaining. Light, bright and full of character, this first floor checks all the boxes!
SERENE LIVING SPACES
The main floor primary suite, complete with an en-suite bathroom, ensures that all essential living spaces are easily accessible, providing convenience and comfort. Not only that, but this main floor primary offers not one but two closet spaces. Whether used as a primary bedroom, in-law suite, or office, your opportunities are endless.
Heading upstairs you'll find three additional bedrooms and the third bathroom. Each bedroom offers its own unique charm and layout. The largest of the three bedrooms upstairs is conveniently connected to the upstairs bathroom if someone were wanting an additional ensuite bathroom to be added down the road.
The fully remodeled basement is a versatile space that can be tailored to suit your needs. Whether you envision an additional living space such as a family room, a home gym, or anything else that meets your desires, this space offers endless possibilities. The generous South Minneapolis ceiling height and neutral paint colors make the basement feel warm and welcoming to all.
notable improvements
Whole House
Refinished Original hardwood floors
Custom Lighting
All new paint throughout
All new carpet in bedrooms
Refinished main floor fireplace
All new plumbing - including water lines, venting, waste stack, water heater and water softener
Brand new high-efficiency boiler
AC from 2019
New panel and electrical wiring throughout
Exterior
Added new entrance off the driveway
Cleaned up landscaping and added sod
Kitchen
Brand new Kitchenaid appliances
Custom kitchen cabinetry
Peninsula island
Walk in pantry
Quartz countertops
Brand new custom hood vent
Custom lighting
Outside, the fenced-in backyard is the perfect space for entertaining, gardening, or simply enjoying the outdoors. The two-car garage adds convenience and additional storage. This home seamlessly blends modern amenities with historic beauty, making it a truly unique opportunity. The meticulous updates and thoughtful design ensure that this Tudor is not just a house but a home where memories will be made. Don't miss your chance to own this incredible property, a perfect blend of elegance and comfort in the heart of Minneapolis!
Reach out to schedule a showing today, and/or contact us for more information, or arrange a private showing!












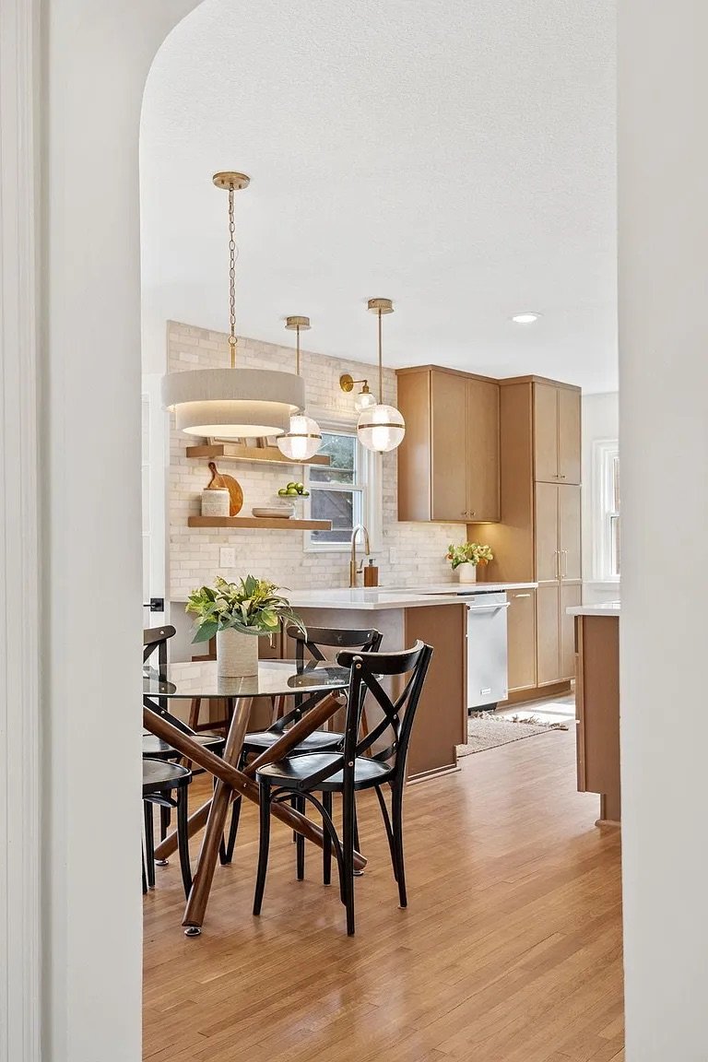
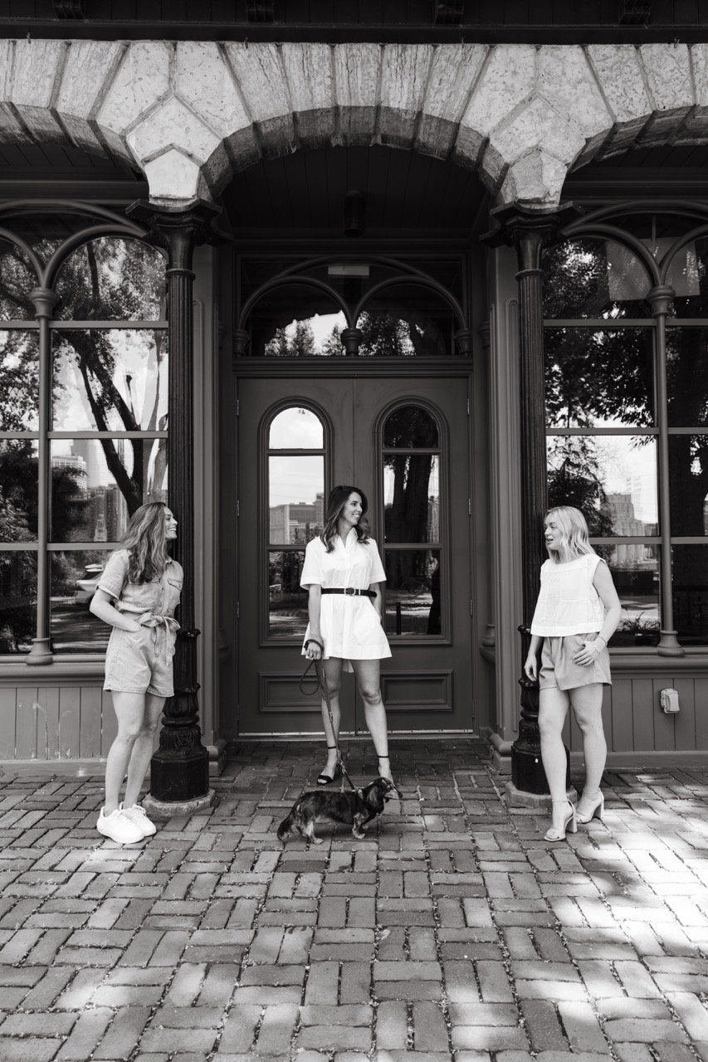
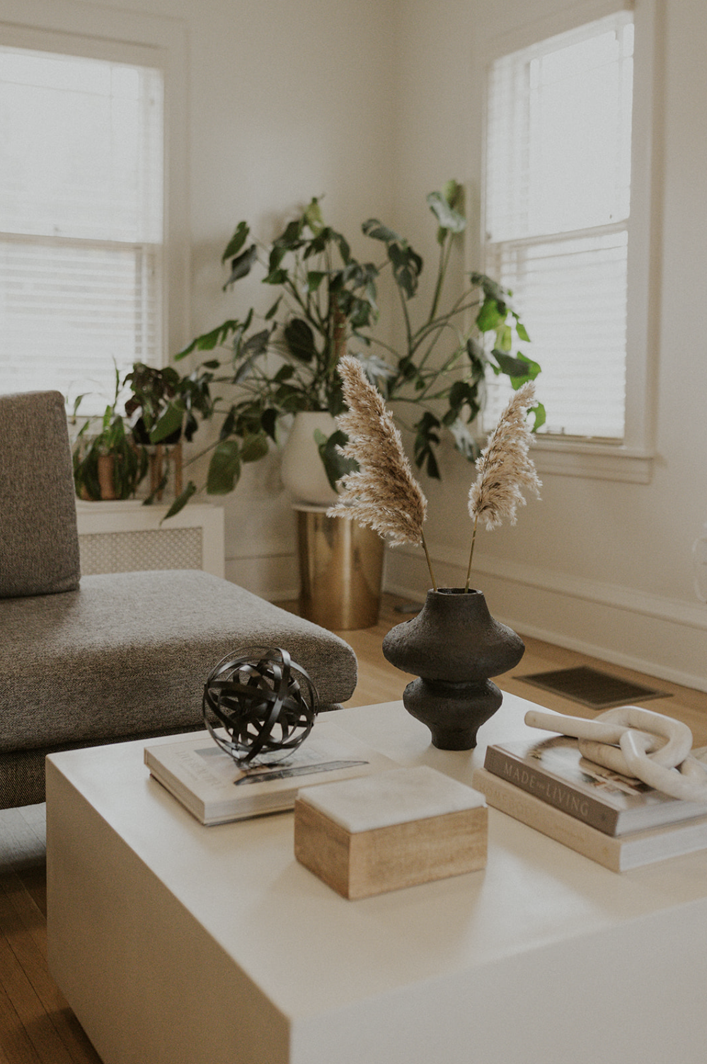
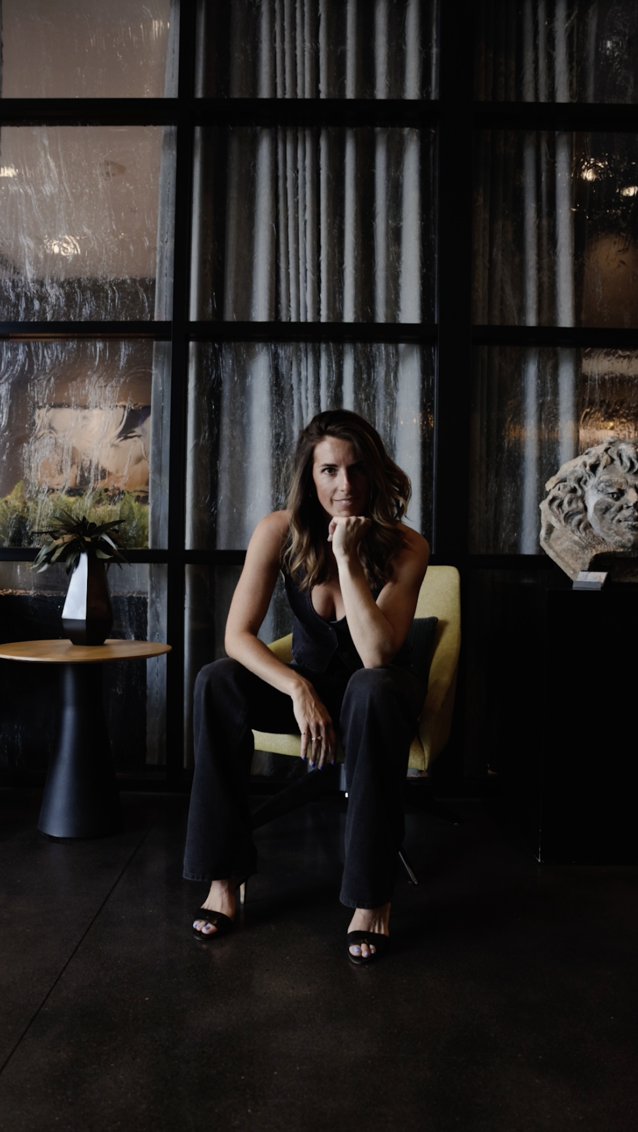
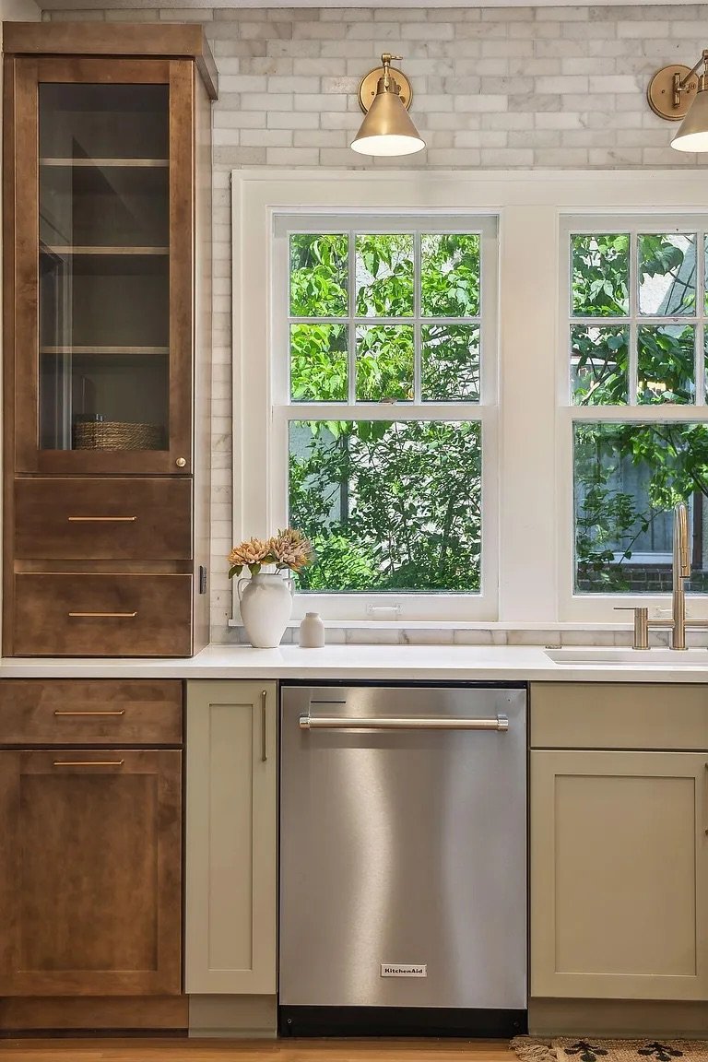

According to national data and local trends, the week of April 13-19, 2025 is projected to be one of the most favorable weeks of the entire year to list your home!