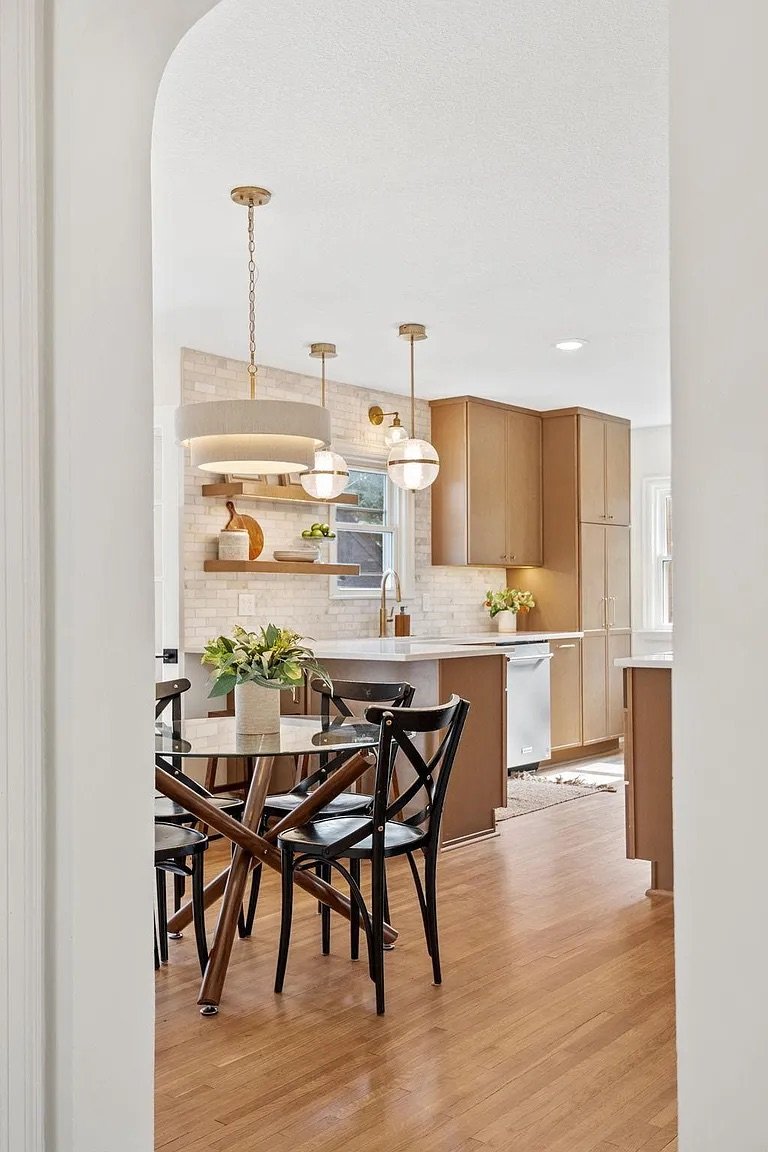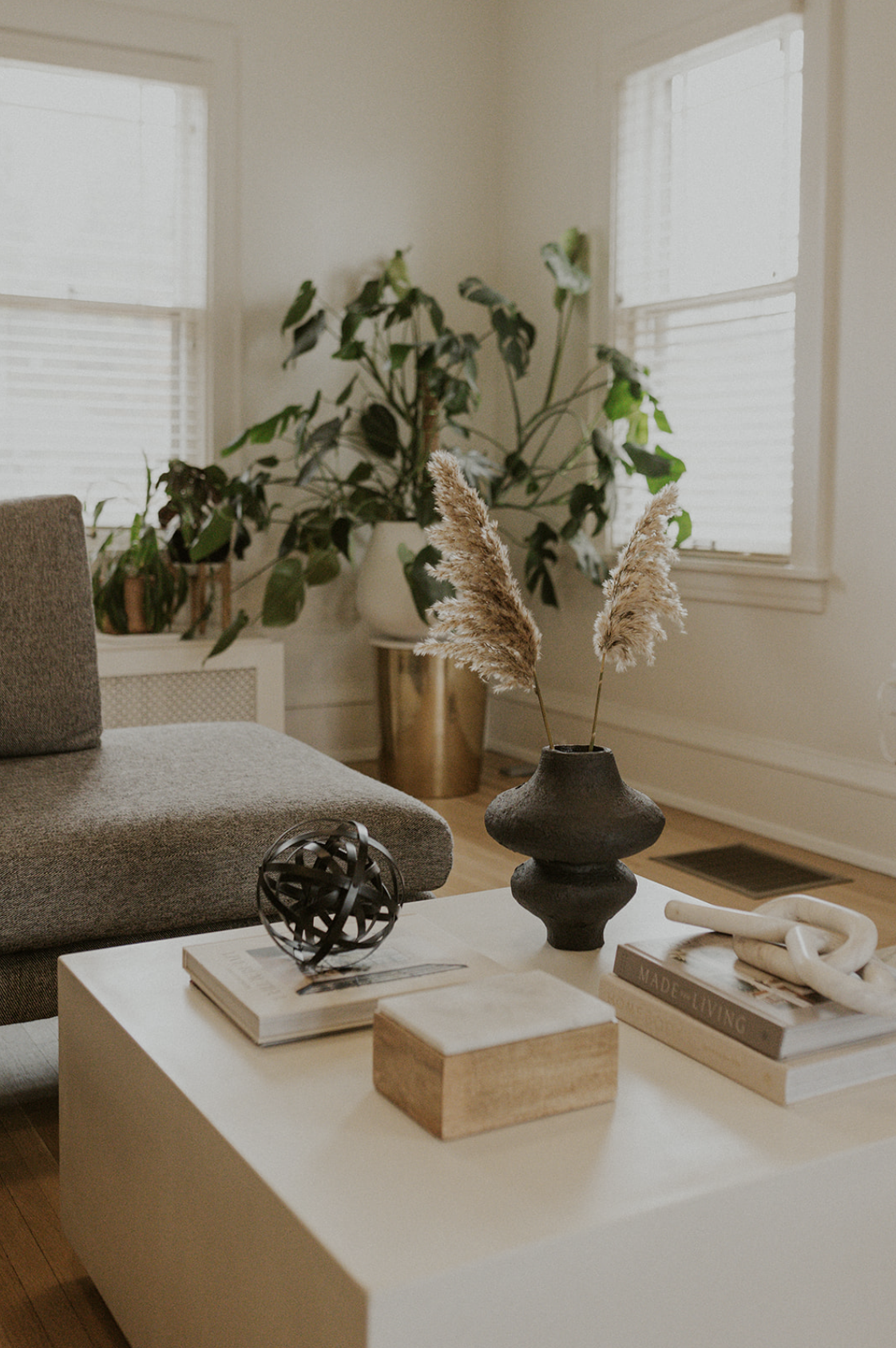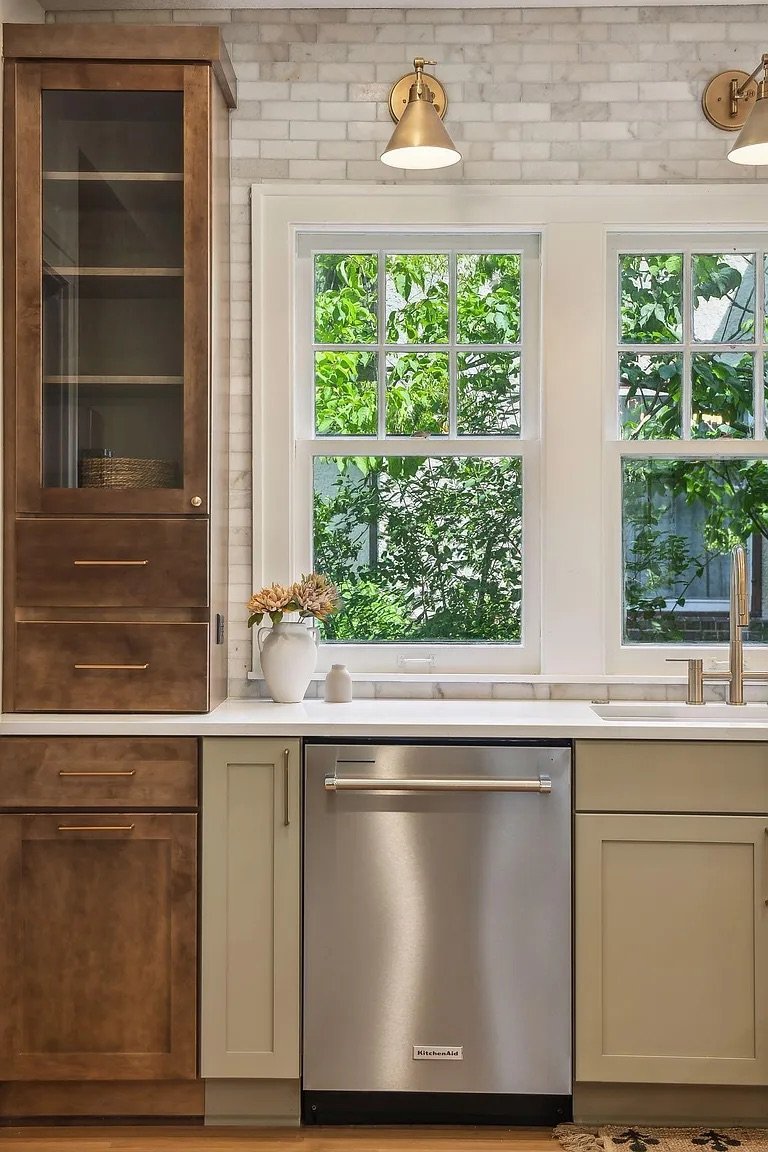Budget Breakdown: Converting My Duplex to a Triplex
HOW LONG DID IT ACTUALLY TAKE?
Holy moly did that just take a couple years off my life! It’s so funny to me when a city says they want to help their housing shortage by increasing housing density and the number of doors each lot is allowed to have, but then makes it a circus for the property owners to actually implement changes.
The number of hoops I had to jump through for zoning, planning and development over the course of 19 months is mind boggling. Yes, you heard that right! It took 19 months to complete a 2-month project. The project itself ended up taking 3 months vs. the 2 months, but in total, just to get the go-ahead from the city took 16 months!!!!!!!!!!
Now I understand the city wants to protect all of the renters out there, but some of the new rules and regulations were baffling. Not only that, but instead of submitting all of their questions at once, they ended up asking for one tweak here, and then one tweak there. Add COVID on top of everything, we weren’t able to actually go into the city offices to discuss things in person, so all communication was done via email and the response rate was nothing short of amazing (heavy on the sarcasm).
Thankfully, I proactively planned for this project to be a headache and had hired out a General Contractor to lead the project. The best $10,000 investment I’ve ever made if I do say so myself. By removing the stress and burden of all of the back and forth with the city, it allowed me to “almost” forget that we were a year behind schedule and that material prices were on the rise at a steady pace.
To give you a better understanding of some of the pushback we received from the city, I’ve outlined the largest concerns they had, that came up throughout the process. Just to give a bit of context, when taking on a project like this, you meet with an architect to outline all of the plans that are needed for blueprints. You then submit drawings with the adequate changes to follow zoning, development, and planning guidelines. From there, the city representative reviews the plans and should respond with any changes that need to be made before moving forward. Unfortunately, my city rep decided to only send grievances on one item at a time.
WHAT HELD UP THE CITY PERMITS?
Below are some of the one-offs that held up the process:
Two entrances/exits - The city now requires a unit to have two entrances and exits. Although an egress works for a single-family home, the city pushed back on me and wanted me to excavate an exterior stairwell in the front yard, for a front entrance. We fought this ask, and instead installed a sprinkler system at a lower cost to me for health and safety measures.
Sprinkler system - Apparently when you go from 2 units to 3+ units in a property, you then have to abide by commercial building standards throughout the building. Lucky for me, we once again were able to push back and instead of installing sprinkler systems throughout the entire builder, we only had to move forward with installing them in the basement.
Bus stop - Another step the city takes, is enforcing that a property either offers adequate off-street parking (a minimum of 1 stall per unit) or is within a certain distance of a bus stop that runs every 15 minutes. The funny thing about this one is that I am one block away from a bus stop that runs every 30 minutes, and 5 feet too far away from the bus stop that runs every 15 minutes. So…the city informed us that we would need to tear down my backyard fence and add a third off street parking option. Thankfully we postponed executing on this action step and it was overlooked when the building inspector did his final sign off on the project to close out all of the permits! It’s the small wins you guys!!
Concrete walkway - This follow up thankfully was just the city representative asking the architect to add all concrete pathways to his exterior drawings. I wasn’t sure as to why and was later informed that a property must have a concrete sidewalk running from the city sidewalks to wherever the unit’s door is. In my case, it is on the back side of the property, so the city rep wanted to ensure there was a continuous sidewalk from the front to the backdoor.
Ceiling height - For my basement unit to pass inspection, the entire unit needed to be a minimum of 7 feet tall. I have some radiator pipes that were framed in with drywall, that were causing the ceiling to be 1/2 an inch shy of 7 feet. Thankfully my General Contractor got creative. He had his team demo the old framing and then had them reframe out the pipes at a very slight slant that got us to the required height.
Staircase height - The staircase also needed to meet height restrictions. This was actually missed up front by my architect, so once again we had to get creative. The old staircase was demolished, and then steel support beams were used instead of 2x4s to help reduce the thickness of the base of the staircase, allowing for more headroom and the height restriction to be met.
Fire and noise rated walls and ceilings - This is an easy update that was made throughout my entire basement. Ultimately, there are different thicknesses when you’re shopping sheets of drywall, that are used for noise barrier and fire safety. Any walls that are between two units and/or a common area, had to use fire rated drywall to ensure health and safety standards were met.
Separate utilities - Thankfully, I already had utilities separated except for the electrical. This is not as big of a deal if you as the owner, plan to pay for all of the utilities. However, if you want to pass on the cost of utilities to the renters, you would need to ensure that their heat source, electricity, and any gas were separated mechanically.
NOT ALL PROPERTIES ARE THE SAME
Another thing a lot of people don’t understand when converting a property, is depending on where you are trying to add the unit—rules and regulations change. Take for instance my basement unit, you saw the laundry list of rules I had to abide by. Well, if someone were to finish off an attic space instead of the basement, there are rules such as the roof pitch and how wide it needs to be across the entire unit.
In addition, for the city of Minneapolis, there are differences between adding a bedroom to a home vs. adding a unit to a property. Take for instance ceiling height. In Minneapolis, to add a bedroom to a unit the ceiling height has to be 6’4”. However, if you want to add a unit to a property, the ceiling height must be 7’ or higher.
The details matter and who you’re working with matters. If someone is inexperienced and has no idea where to start, you will be learning a lot together along the way. One of my biggest fears for many buyers that are looking to invest in a rental property, is an agent telling them it can be done without them understanding what all it entails.
WHAT MY RESALE VALUE NOW LOOKS LIKE GOING FROM A DUPLEX TO A TRIPLEX
If you’ve been following me on Instagram, you know that the process of getting my duplex converted to a triplex was not only a long one, but also end up costing double the original quote. And this WAS NOT because we ended up having to make a ton of adjustments. It was mainly because… over the course of the year we were working on getting the city to give us the green light to start the conversion, COVID hit, material prices skyrocketed, and labor prices increased. Unfortunately, this ended up costing me more money up front, and ultimately takes longer to pay off. However, it was still a smart decision to move forward with converting the property from a duplex to a triplex.
I purchased my duplex back in 2016 for $436,000 (see the full purchase price breakdown here), and while living there between 2017-2021, I made some cosmetic updates. This helped my property appraise for a higher value of around $550,000 back in 2020 and allowed me to increase rent prices. Now with the duplex being fully converted to a duplex, my property went from a valuation of around $550,000 to $675,000-$750,000. So my $65,000 conversion investment allowed me to increase the property value by $125,000-$200,000!
RENTAL INCOME AS A TRIPLEX VS. A DUPLEX
Not only that, but I am now making more rental income per month on my investment property! As a duplex, I was bringing in $4,100, on a mortgage of $2,640. With the 3rd unit now added, I bring in an additional $1,000/month in rental income, for a total of $5,100 per month.
WHAT IS IT LIKE TO BE A LANDLORD? CHALLENGES? PERKS?
Overall, I personally don’t really mind being a landlord. I’ve been lucky to get some really great renters over the years that take good care of the property, are great communicators, and are always willing to deal with my crazy love of improving the property, which equals contractors in the building year after year.
Don’t get me wrong though. It’s not all rainbows and sunshine. Typically, I have a repair come up approximately once every 3-4 months. Just this week, my basement tenants heat went out. It of course was a brand-new water heater that just decided to shit the bed out of nowhere. You know how that goes, I’m sure. The old appliances and mechanicals always seem to work longer and harder, and then the second you make any updates, the newbie decides it doesn’t want to work.
What I probably like least about being a landlord though, is screening for new tenants. I hate saying goodbye to tenants that have gotten into a groove with me, and I’m not a big fan of having to backfill the units. I know I could technically hire this work out but having lived in the property for 4 years and putting so much blood, sweat, and tears into it, I’m a bit protective and like to meet any potential renters in person to get a general gauge of them as a person. I always think, if you want something done right, do it yourself if you’re capable, so that’s what I’m doing.
FINAL BUDGET BREAKDOWN
It feels so good to be done! I hope sharing my experience and budget with you is helpful.
Architectural Description: $ 1,200.00
Demolition/site clearing: $3,000.00 - Demo existing ceiling, 4' drywall in kitchen, sheetrock on common wall in laundry and entry door. Carefully remove cabinets for reinstall. Install floor protection over all tile. Zip door.
Landscaping: $500.00 - Fix grade, seed where new driveway is going.
Painting- Interior: $2,750.00 - Paint walls and ceilings in unit, laundry, and hall. Paint all new trim. Paint two new doors.
Doors/Exterior: $800.00 - Two new fire rated entry doors and hardware.
Electrical: $4,500.00 - Three new 20amp circuits to kitchen, outlets to code on countertops, new receptacles throughout, 12 wafer lights with 4 switches. Move lights below sheetrock in laundry.
Electrical Fixtures: $275.00 - Flush mount for entry and exit/security lights.:
Plumbing: $2,500.00 - Plumbing budget.
Plumbing Fixtures: $500.00 - New sink and kitchen faucet.
Countertops: $1,250.00 - New 2cm quarts or butcher block countertops.
Appliances: $150.00 - Install appliances.
Framing: $2,000.00 - Frame in walls per plans to create hallway, frame in under stairs, frame in laundry ceiling, and frame in soffits in unit.
Lumber: $2,500.00
Sprinklers: $7,000.00
Millwork: $1,000.00 Base, casing, and trim.
Finish Carpentry: $2,500.00 - Install cabinets, trim, and doors.
Insulation: $2,500.00 - Install 3" batt insulation in ceiling of unit, laundry, and common walls. Insulate exterior walls where exposed.
Drywall: $7,000.00 - Install new resilient channel and 5/8" rock to all common walls and ceilings. Knock down texture on ceilings with smooth level 5 finish on soffits. Rock laundry, hall, and unit as needed after rough ins.
Tile work: $2,500.00 - New subway backsplash to ceiling.
Permit: $5,300.00
Dumpsters: $600.00
Misc materials: $500.00 - Protection, containment, misc.
Misc. Labor: $500.00 - Material runner, set up, job site cleaning, misc.
Clean Building: $500.00
TOTAL: $ 55,325.00
Contractor Fees: $10,000.00
GRAND TOTAL: $65,325.00
For any investment questions, don’t hesitate to reach out. I’m happy to answer questions via email, or you can shoot me a DM on Instagram.
Cheers!
Jen
























The Landlord Starter Kit provides essential platforms, templates, and strategies to establish strong rental property operations. From comprehensive lease agreement details and move-in/move-out checklists to an order of operations and rental application forms, this kit equips new and experienced landlords with practical resources to manage their rental properties efficiently.